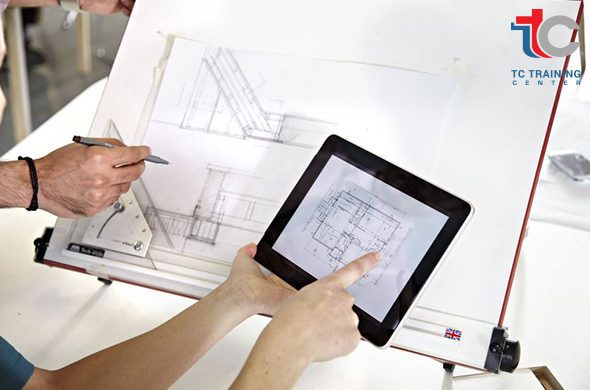Processing Of Engineering Drawings For Buildings Using AutoCAD
Start time
Finish time
Address
Course price

About the training program:
- Apply 2D drawing skills effectively as a tool in the design process.
- Use AutoCAD to draw and plan a 2D project.
- Apply presentation and presentation skills using AutoCAD to meet international standards.
General objectives of the program:
- Using 2D drawing tools and skills
- Use AutoCAD to draw 2D graphics for internal diagrams, faces, and sections.
- Explore presentation and output techniques using AutoCAD to meet drafting skill requirements in the design process.
- Use AutoCAD to create and modify 2D shapes.
- Overview of 3D graphics: creating 3D models and binoculars
Program directed to:
- Architecture students
- Architecture graduates of different age groups
- Students of architectural drawing and drawings conforming to reality
Topics:
First day:
Introduction to AutoCAD
- Customize your drafting environment
- All about fonts
Second day:
- Circles, rectangle, bow, polygon, ellipse, spline, etc. … –
- Transfer, copy, types of lines, offset, extension, trim
- Practical training
Third day:
- Rotate, Mirror, Text, etc. …
- Practical training
Fourth day:
- Building a project from the ground up (practical test)
Fifth day:
- Building a project from the ground up (practical test)
- Completion of the scheme
- Q & A




